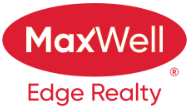About 324 Edmund Gale Drive
Showings Start July 16th and Offers Presented July 23rd 8:30 PM - Welcome to Lovely 324 Edmund Gale Drive in Canterbury Park, Featuring 1890 sq ft of absolute luxury finishes plus an additional 700 sq ft of developed lower level. The inviting front entrance with has it's own closet, leading up a few stairs to your right takes you to garage entrance/mudroom/laundry, den and 2 pcs bathroom, to the left takes you to the open ceiling great room with the feature wall in cultured stone and fireplace, formal dining off the great room, large kitchen with an island, breakfast nook with a man door to the backyard, family room as well. The upper level features a large private primary bedroom with walk in closet, and 3 PCS ensuite and features a bench seating the front window. The upper level has an additional 4 PCS main bath and 2 generously sized secondary bedrooms. The fully developed basement features include a large bedroom, 4 PCS bathroom, closet and utility room for extra storage space, glass wall/door leads to the private office space, large rec room with a wet bar and fireplace/ent. Garage is spray foam insulated, drywalled, painted, finished yard with decks, fenced, patio, ready for your future hot tub.
Features of 324 Edmund Gale Drive
| MLS® # | 202517827 |
|---|---|
| Price | $679,900 |
| Bedrooms | 4 |
| Bathrooms | 4.00 |
| Full Baths | 3 |
| Half Baths | 1 |
| Square Footage | 1,890 |
| Year Built | 2011 |
| Type | Residential |
| Sub-Type | Single Family Detached |
| Style | Two Storey |
| Status | Active |
Community Information
| Address | 324 Edmund Gale Drive |
|---|---|
| Area | 3M - 3M |
| Subdivision | Canterbury Park |
| City | Winnipeg |
| Postal Code | R2C 4S4 |
Amenities
| Features | Air Conditioning-Central, Exterior walls, 2x6", Heat recovery ventilator, High-Efficiency Furnace, Laundry - Main Floor, No Pet Home, No Smoking Home, Smoke Detectors, Sump Pump |
|---|---|
| Parking Spaces | 4 |
| Parking | Double Attached, Front Drive Access, Garage door opener, Insulated, Paved Driveway |
| Garages | 20ft x 20ft |
| Is Waterfront | No |
| Has Pool | No |
Interior
| Interior | Wall-to-wall carpet, See remarks, Tile, Vinyl, Wood |
|---|---|
| Appliances | Blinds, Dishwasher, Dryer, Garage door opener, Garage door opener remote(s), Microwave, Refrigerator, Stove, Washer, Window Coverings |
| Heating | Forced Air |
| Fireplace | Yes |
| Fireplaces | Stove |
Exterior
| Exterior | Brick & Siding, Stone, Stucco |
|---|---|
| Lot Description | Fenced, Fruit Trees/Shrubs, Landscaped deck, Landscaped patio, Paved Street, Public Transportation |
| Roof | Shingle |
| Construction | Wood Frame |
| Foundation | Concrete, Piled |
Additional Information
| Date Listed | July 14th, 2025 |
|---|---|
| Days on Market | 6 |
| Short Sale | No |
| RE / Bank Owned | No |
Listing Details
| Office | MaxWell Edge Realty |
|---|

